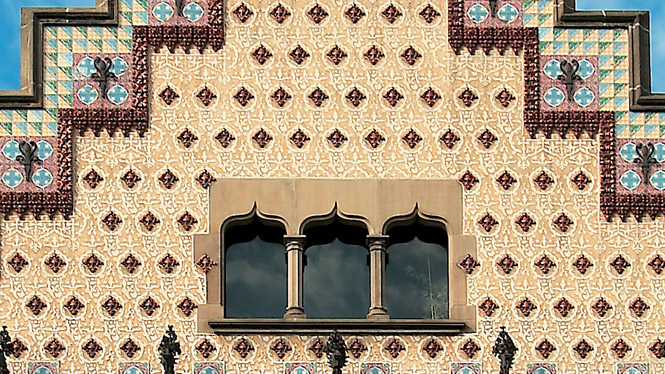Barcelona offers a wide range of interesting options all year round and opens its doors to everyone. Make the most of the sunshine to go for a stroll and take a dip in the sea on one of the city’s accessible beaches. Experience Gaudí’s nature with your hands, add a sign-language tour or an audiodescribed show to your plans… Do you need any more ideas? You’ll find them with the SEARCH FACILITY or on the SUMMARY for accessible places of interest!

This amazing building, the Casa Amatller by Puig i Cadafalch, a contemporary of Gaudí, which combines the neo-Gothic style with a ridged façade inspired by houses in the Netherlands, is part of the block known as the "mansana de la discòrdia" of Barcelona. The architect worked with some of the finest artists and craftsmen in Barcelona of the modersnista times, headed by the sculptors Eusebi Arnau and Alfons Jujol.
The Casa Amatller, together with the adjacent Casa Batlló, designed by Gaudí, and the Casa Lleó Morera, by Domènech i Montaner, is part of the "mansana de la discòrdia" or block of discord of Barcelona, so-named because it features buildings in sharply contrasting styles. Curiously, none of these houses was newly built; all three of them are refurbishments of already existing buildings, the Casa Amatller being the first. The original building was constructed by Antoni Robert in 1875, and in 1898 the Amatller family commissioned the Catalan architect and politician Josep Puig i Cadafalch (1867-1956) to refurbish the building. The current building dates from his "rose" or modernista period, which includes buildings such as the Casa Macaya and the Casa de les Punxes, the House of Spikes.
The architect based his design on the typical Catalan mansion and incorporated Germanic elements. In the case of the Casa Amatller of Barcelona, the basic layout is the typical urban Gothic dwelling. This means that what is really a block of flats looks like a single palazzo, an impression accentuated by the delicate porticoes on the balconies on the first floor. The Germanic element is the bold ridged cornice, highlighted with ceramic tiles. You can visit the caretaker's office, which has survived intact and contains one of the finest stained-glass windows of the modernista era. The Casa Amatller is currently offering guided visits aimed at disseminating and developing the history of art in the city of Barcelona.
Finally, you will be able to enjoy an immersive experience with virtual reality and digital interactive installations to travel to Barcelona in 1900 and discover the origins of Catalan Modernism.